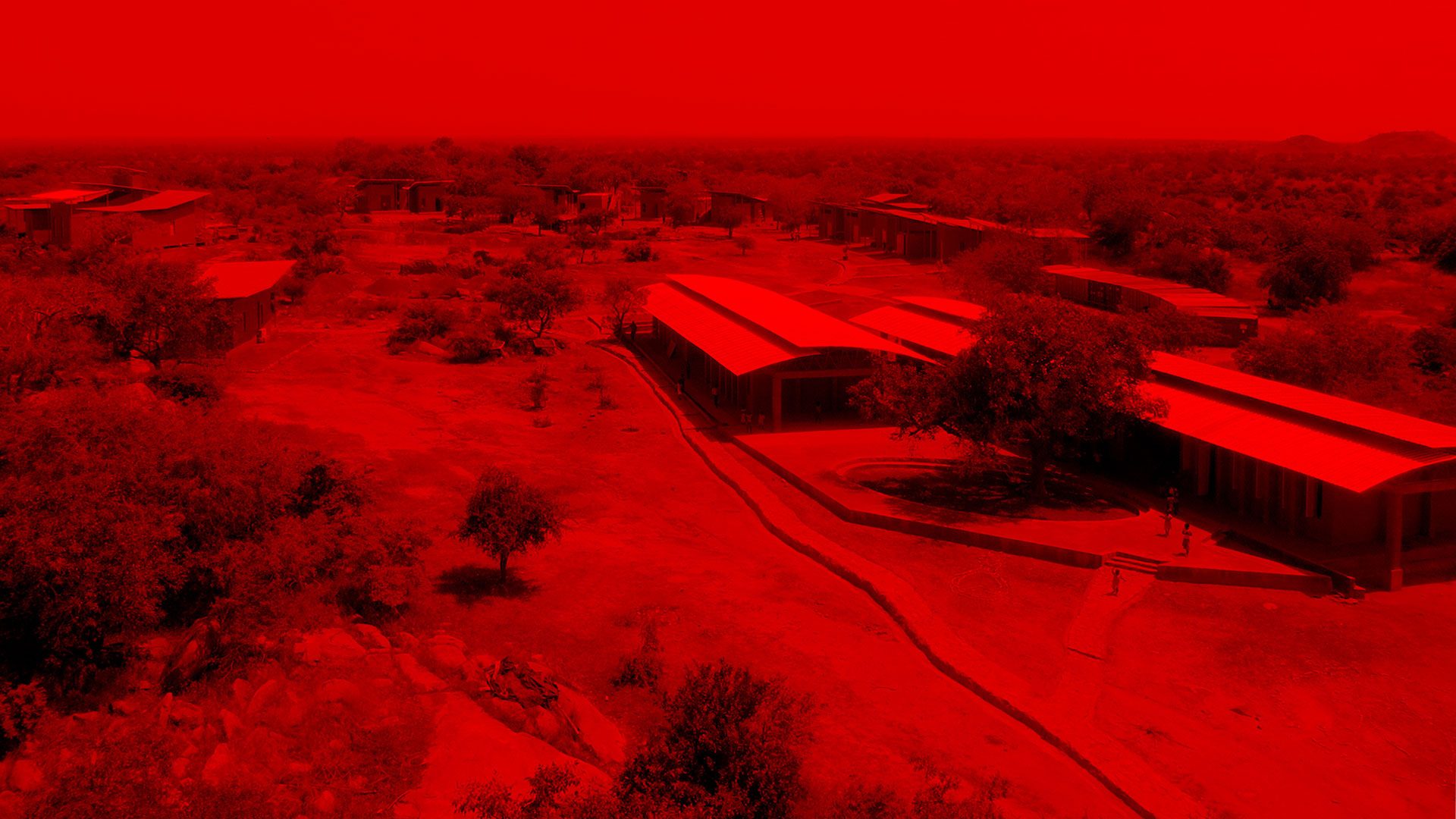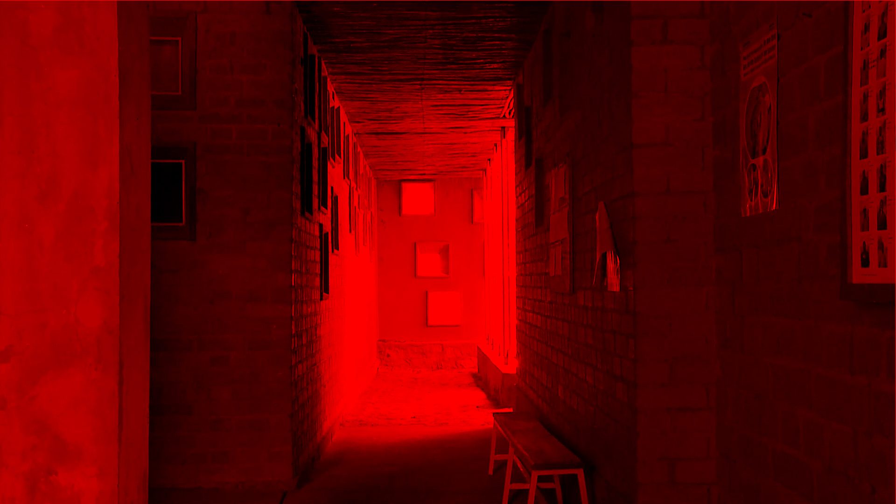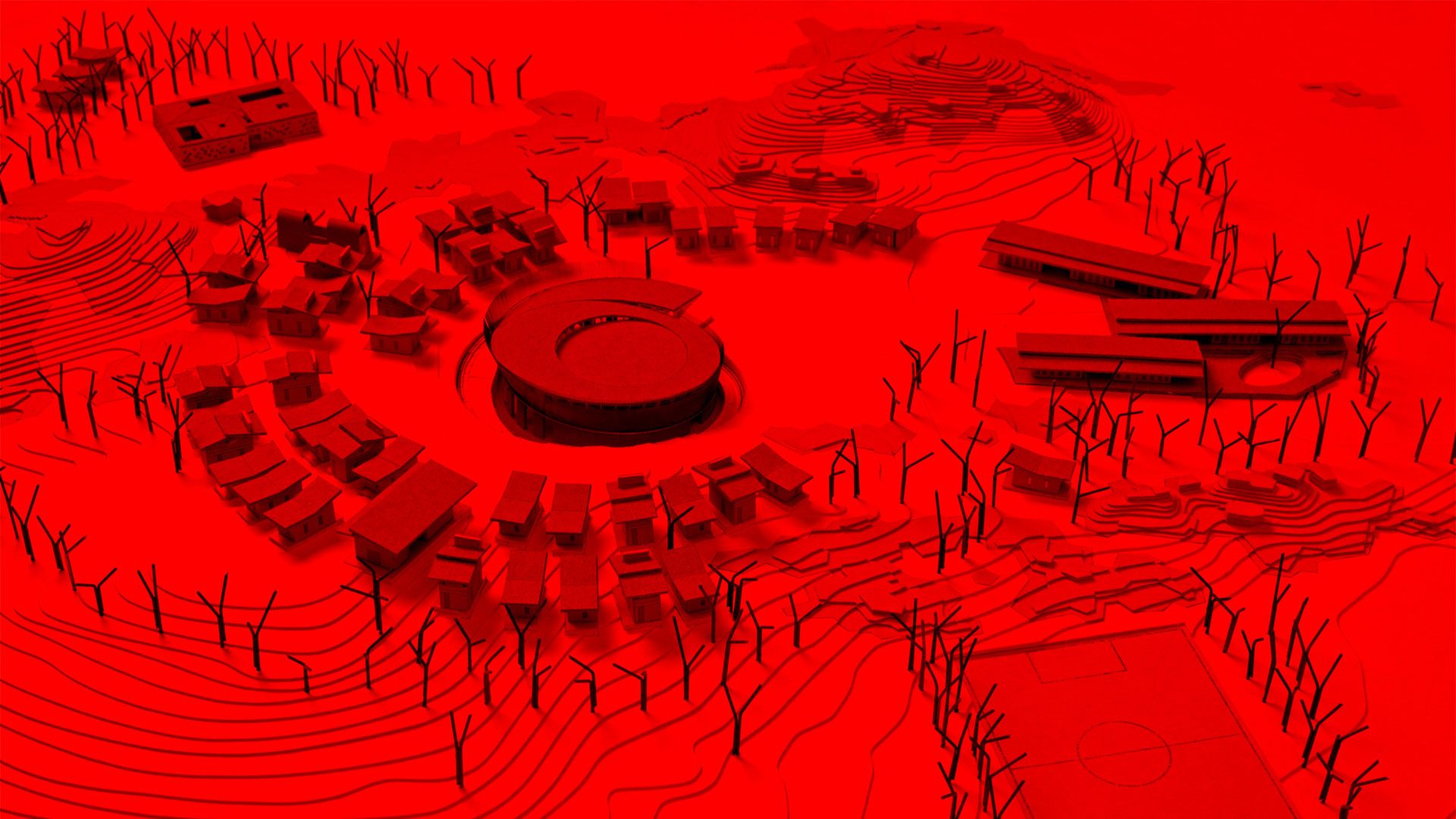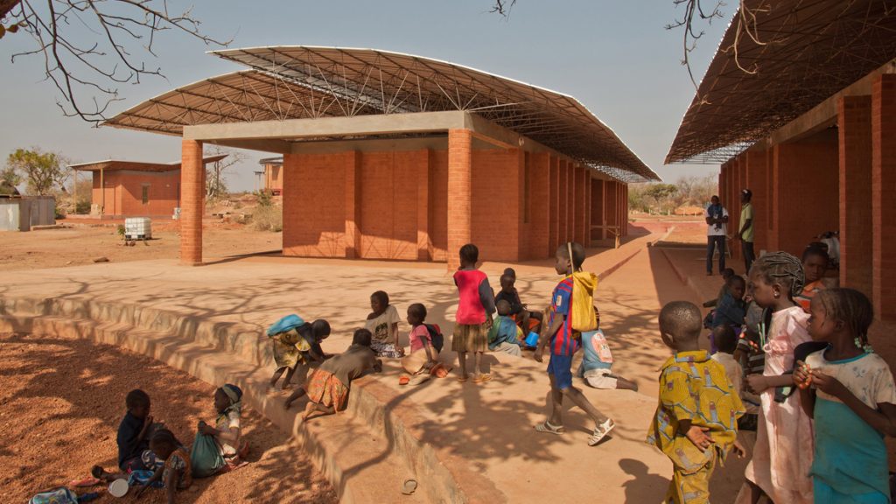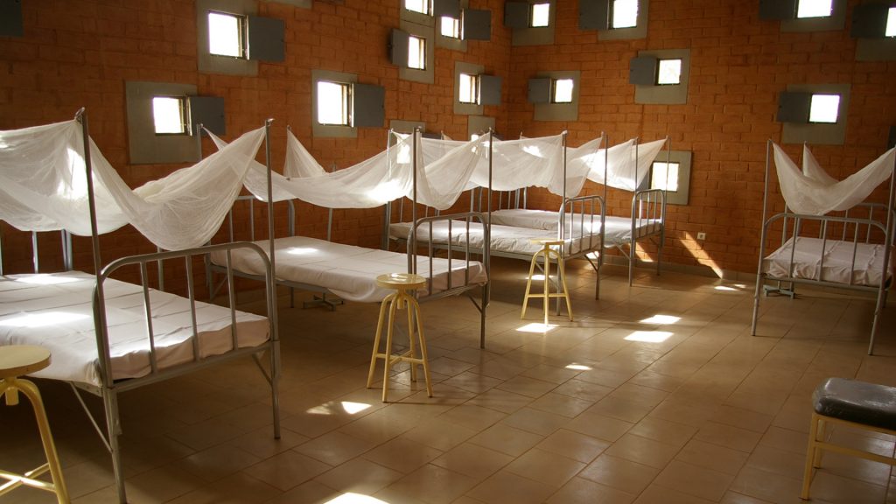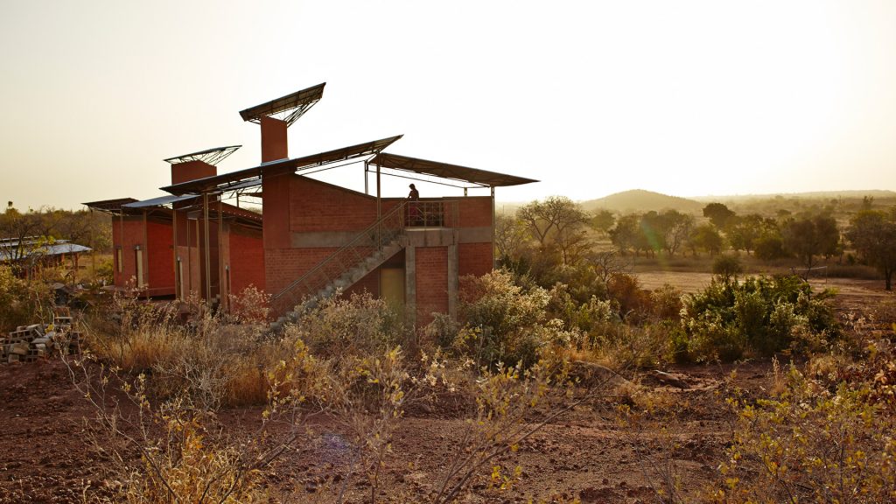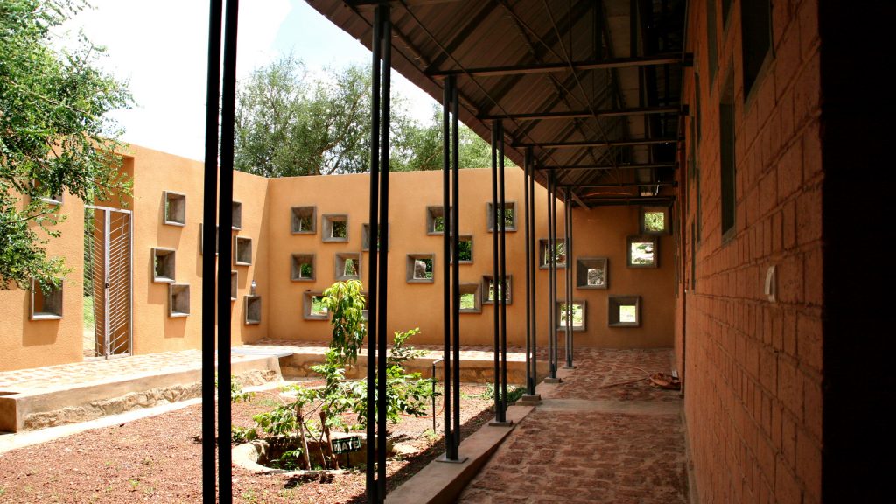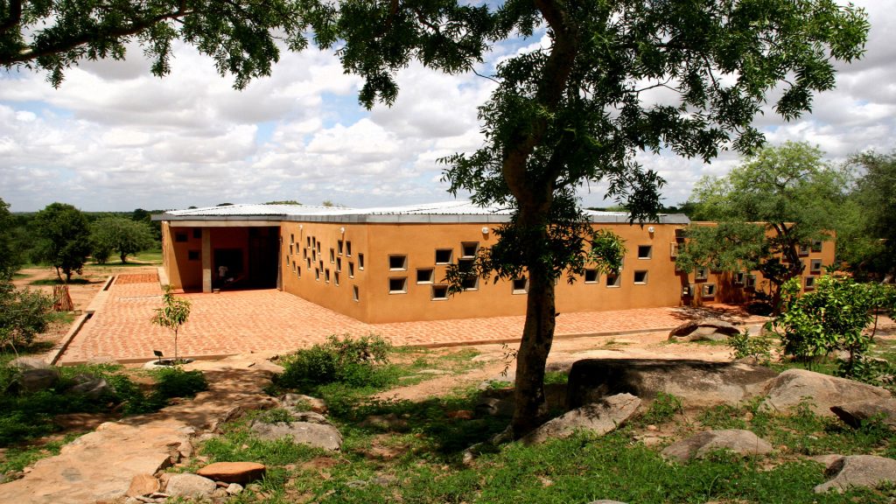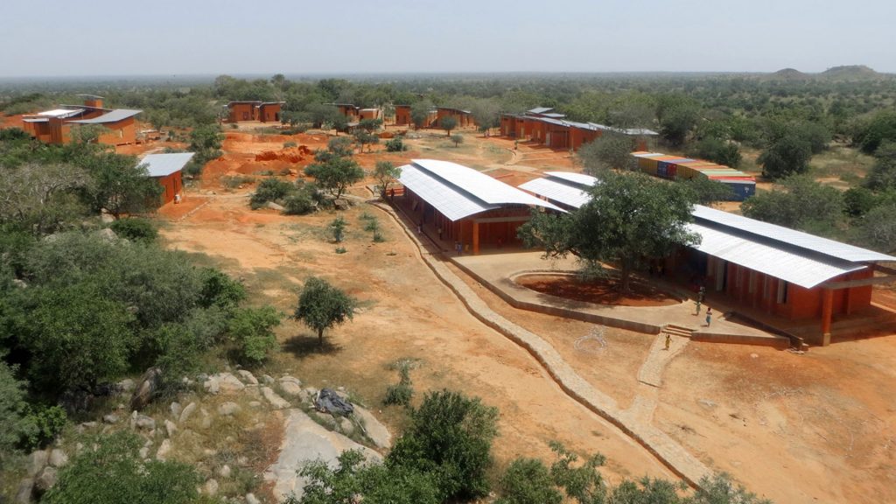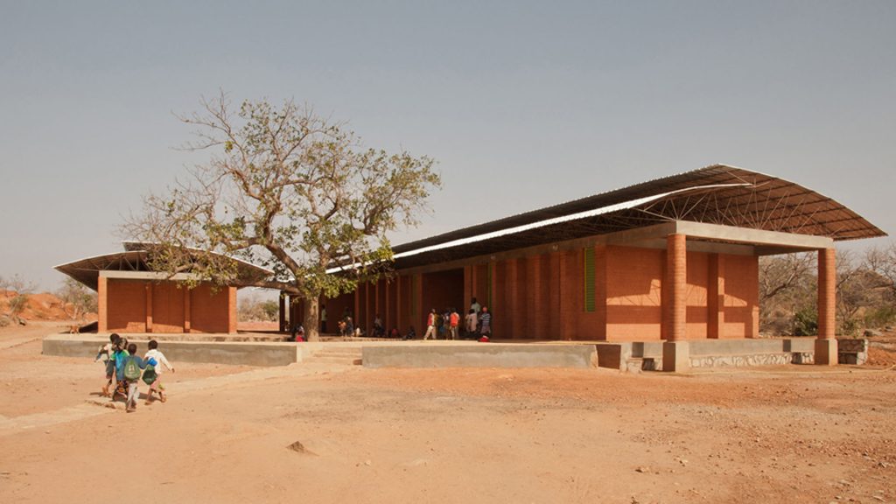FOCUS ARCHITECTURE
The Social Architecture
The architecture of the Operndorf Afrika
Focus Architecture

The concept from
Diébédo Francis Kéré
Francis Kéré’s award-winning, environmentally sustainable, natural living conditions and adapted architecture functions according to the principles of the low-cost construction: A construction model is developed that are not only adapted to climatic but also to locally available potential uses – both the traditional building materials as well as the existing workforce.
During the construction period of his buildings, Kéré attaches great importance to the dissemination of knowledge about the professional use of the materials and construction techniques to the local workers. Education was also a major issue for Christoph Schlingensief and is an integral part of the construction of Operndorf Afrika.
All that the local workers need to be taught is the use of a hand saw and a small welding machine. Kéré attaches importance to sustainable social architecture, under economic and ecologically acceptable conditions: Francis Kéré concept of social construction involves the people in the construction – all assist. This idea of a ‘social architecture’ met up with Schlingensief’s idea of a ‘social statuary art opera village’. In 2009 Kéré invited Schlingensief to his home village Gando located at a four-hour drive distance from the capital Ouagadougou and showed him his project, a primary school for 500 children, which he had built together with the village residents.

a symphony played … that’s not all necessary. My vision of the place has always been coupled with the hope that the place will begin to live in its own right – through the people who live there, most especially through the school.
I now believe the term Opera Village is evolving and will take its rightful place in the world. One will later want to travel there, to see for one’s self. And when one is there and looks at the children, the school, the playground, the arable land, the clinic and perhaps even at a room, which one has been fortunate to get, as well as the stage, which is always available, because one can at any time also say something, a greeting word or whatever, on it. That is it perhaps!”

Francis Kéré and
Christoph Schlingensief
Kéré and Schlingensief mutually recognised each other as partners during the Operndorf Afrika project. After the trip to Gando they developed the architectural concept for the Operndorf Afrika. They mutually agreed on the key issues that should accompany the construction of the Operndorf: What do the people expect and need locally? What natural materials exist locally?
Kéré makes use of the local natural materials, such as clay, sand and stone and combines the traditional construction of his country, with the new ecological and sustainable concept. Clay is available in abundance; however, it has for a long time been regarded as a “poor man’s building material” and not as construction suitable. People know from experience that a clay building does not usually survive a rainy season, therefore, they strive for expensive and locally difficult to handle construction materials, such as cement. Kéré has himself developed a technique, which mixes clay so that it withstands the rain – with minimal use of electricity and water and using only about 8 percent of cement. These clay bricks can be produced locally in spite of the lack of electricity and water. People can independently construct the projects; locally, as well as repairing them later on.
In this way, it is intended to create a functioning organic Operndorf Afrika with a self-sufficient ecological system that guarantees a sustainable management of natural resources. Francis Kéré has designed special building modules for the Operndorf Afrika, according to local possibilities and needs, which guarantee a long-term and versatile use. His climate technology provides for a constant, comfortable ambient temperature without electricity.

The plan for the
Operndorf Afrika
Schlingensief and Kéré have split the project into three construction phases: The first construction phase should entail the construction of a primary school – with attached canteen, kitchen, a film screening room, a recording studio, offices, storage facilities and teacher residential houses. The second construction phase has the construction of a hospital as its main focus. In addition the construction of guest houses and a small restaurant has been planned. In the third and final construction phase, the core of the system, the so-called festival hall, should be realised, centrally located at the square of the location. Further information about the architecture of Francis Kéré can be found kere-architecture.com

the Operndorf
Afrika
The school
In October 2011, the first project building block of the Operndorf Afrika, a primary school with attached canteen was opened. Due to the architecture that integrates a special and multi-award winning ventilation concept, the rooms are cool and allow for more concentrated learning. The roof construction is comprised of a double roof, which allows for the circulation of air in the rooms. The roof overhang also shades the facade, thus preventing the overheating of the interior space.
The upper corrugated roof is supported by a steel structure, which is located on the massive brick, louvred and BTC-cap ceiling. Due to this dual configuration of the roof, the air between the two layers of the roof can circulate. The rooms are in each case equipped at the front and rear with louvre windows made of metal, which also allows for cross ventilation. Unlike the schools in concrete construction, which are typical in the country, this provides for a pleasant room temperature.
This first phase of the project includes a total of 16 constructed buildings (offices, teacher residential houses, a recording studio, two school buildings, a film screening room, art workshops, a canteen with kitchen and dining halls), which are operational since October 2011. In the same year, the school project has been connected to the public electricity and water mains, with the support from the Government of Burkina Faso.
The extension of the last school building has been finished in spring 2019.

The residential
and functional modules
Francis Kéré has designed special building modules for the Operndorf Afrika, which guarantees a long-term and versatile use. They can for example be used as, storage, residential or office space.
In addition to the teachers of the primary school, the staff of the infirmary in the Operndorf Afrika also lives in these residential modules. Furthermore, five artists residences were completed in 2014, which have been placed at the disposal of the artists of the Artist-in-Residence program.

The infirmary
With this new building, Francis Kere wished to create a closed complex, which considered the aspect of health and disease to ensure spatial separation with a vis-a-vis school, a canteen and administrative units. Whilst at the same time accounting for numerous openings, exhibiting windows and half roofs in the vicinity of the village to offer a view of the countryside.
The 800 square meter building is divided into three areas, with partly separate entrances and exits, through which a smart separation of the working areas of the station is realised. At the same time, this allows for a functional proximity to the general areas of Administration and Pharmacy.
The construction has social proximity as its focus, especially for the relatives of the patients and the families of the mothers in labour. Not only strengthen the feeling of a community, but to also provide for space with a partly covered green courtyard for the families of patients where they can have the opportunity to stay, to chat and to cook.
The landscaped courtyards and the seemingly random arrangement of numerous windows and openings at different levels reveals a very different purpose: Kéré utilises the effect of exhaust and fresh air to cool the building during the daily temperatures of over 30 degrees, in a natural way. Cool, pre-filtered air flows over two landscaped courtyards of the infirmary into the building. Smaller, inner courtyards create openings, and an upward chimney effect and thereby transports hot air off against – this as such allows for a natural ventilation system to be created.
It has been possible to integrate three-decades-old trees into the construction, and more trees have been given as a gift to the Operndorf Afrika by the surrounding villages and have been planted in the courtyards. The project, which has already integrated the surrounding communities in the construction of the system, has been realised right from the outset as a joint project with the community, the country and the general public.
The infirmary includes the areas of an outpatient, a maternity ward and a dental practice. It is since mid-2014 in operation and was realised with the support of the international aid organisation, the Grünhelme reg. association, as well as the Federal Ministry of Economic Cooperation and Development.

The festival hall
Our vision is for The festival hall to be in the centre of the Operndorf Afrika and to function as a place of art: It is envisaged that theatre, film and opera performances and other cultural events should take place here, at the same time it should serve as a place, for gatherings and as a meeting place. The festival hall and fairground are located in the direct vicinity of the school, the settlements and the functional modules, in which the residents teach, learn, live and work. This is an arrangement, which should provide for direct integration of cultural life in everyday life. The square in front of our future festival hall has already today evolved into a public meeting place and event venue.




